Below you find an overview of the BRE certified constructions with Rockpanel Cladding Boards based on Certificate of Approval Environmental Profiles No: ENP 427.
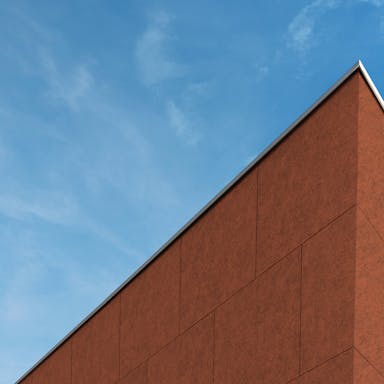
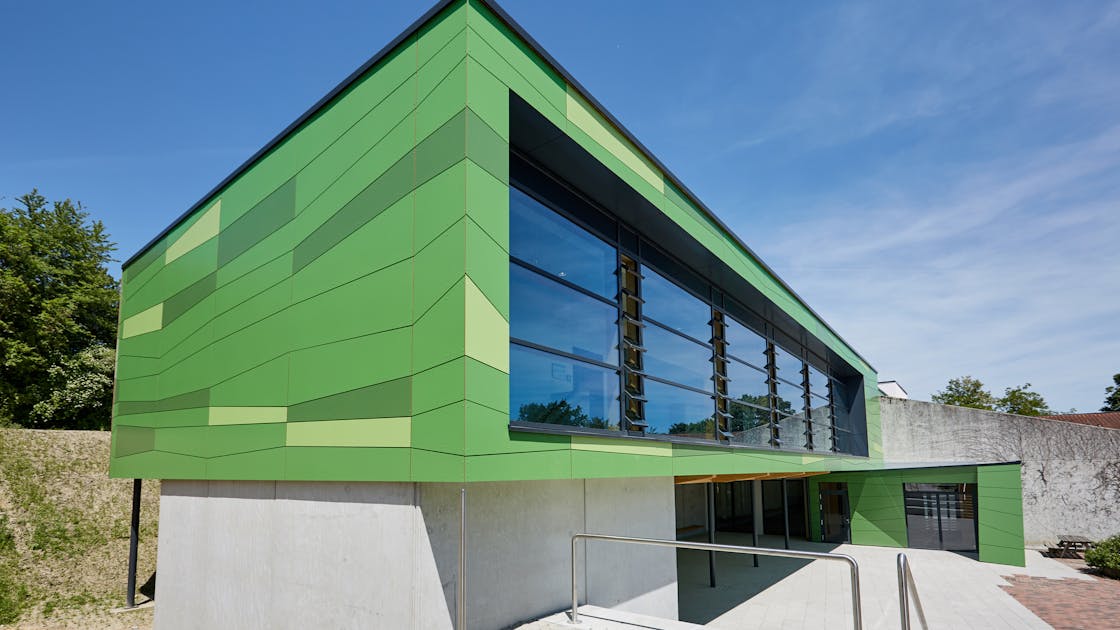
Below you find an overview of the BRE certified constructions with Rockpanel Cladding Boards based on Certificate of Approval Environmental Profiles No: ENP 427.
Rockpanel Durable; vertical section timber substructure to structural steel with medium dense blockwork.
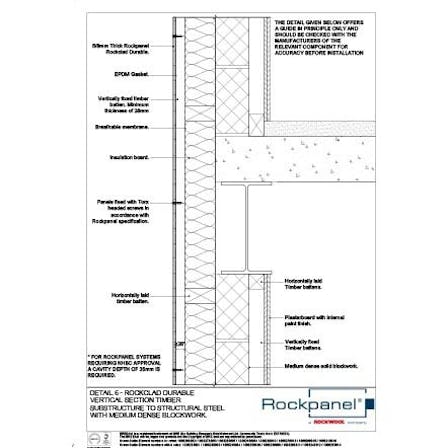
Rockpanel Durable; vertical section timber substructure to structural concrete & lightweight blockwork.
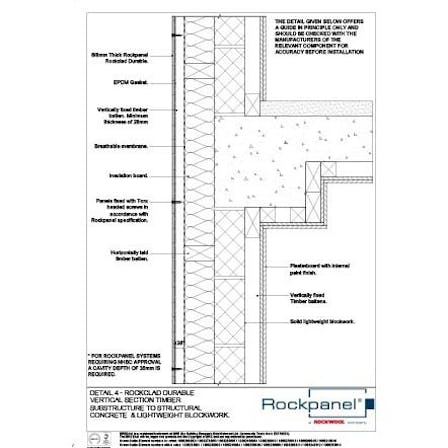
Rockpanel Durable; vertical section aluminium substructure to structural concrete & lightweight blockwork.
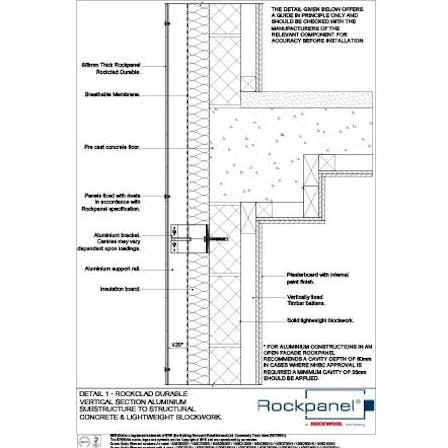
Rockpanel Durable; vertical section timber substructure to structural steel with timber stud frame.
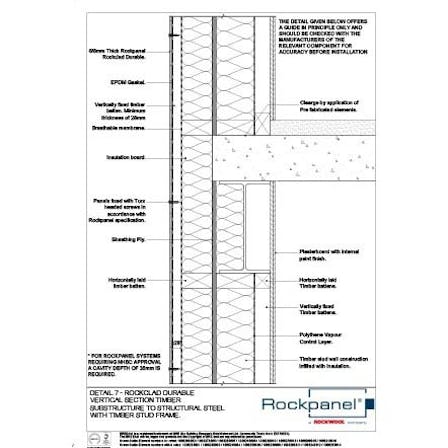
Rockpanel Durable; vertical section timber substructure to structural concrete with timber stud frame.
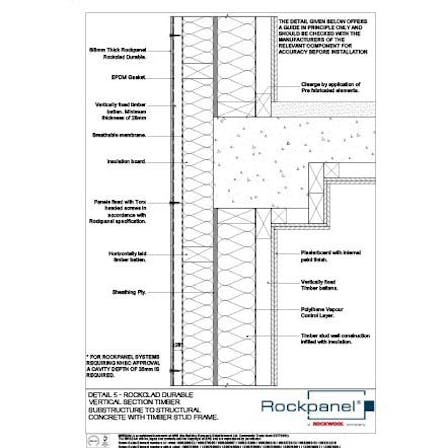
Rockpanel Durable; vertical section timber substructure to structural steel with light steel frame.
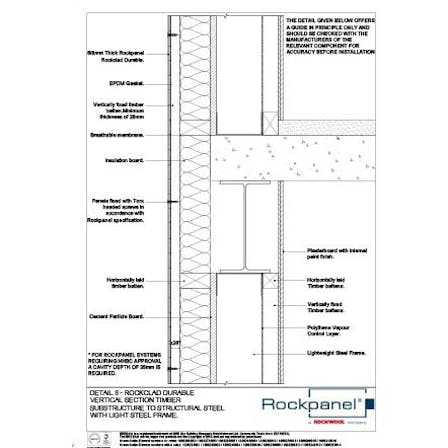
Rockclad Durable; vertical section timber substructure to structural concrete with light steel frame
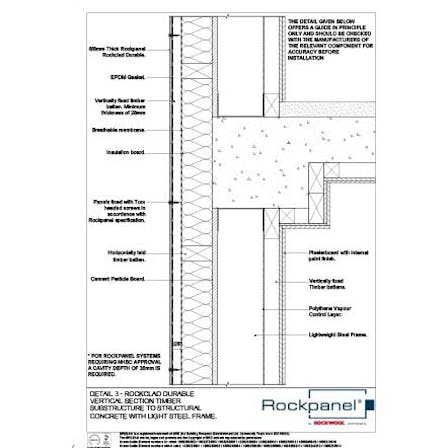
Rockpanel Durable; vertical section timber substructure to structural timber frame
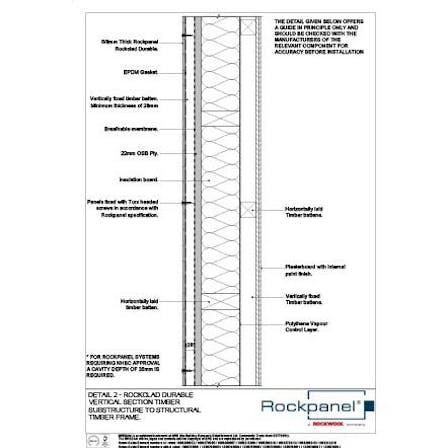
Rockpanel Durable with ProtectPlus finish; vertical section timber substructure to structural steel with medium dense blockwork
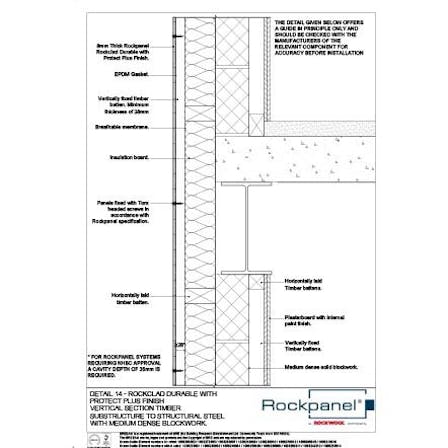
Rockpanel Durable with ProtectPlus finish; vertical section timber substructure to structural concrete & lightweight blockwork
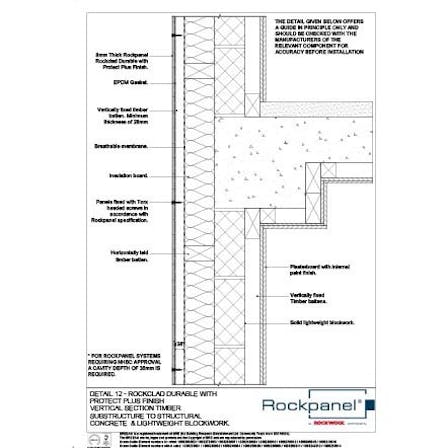
Rockpanel Durable with ProtectPlus finish; vertical section aluminium substructure to structural concrete & lightweight blockwork
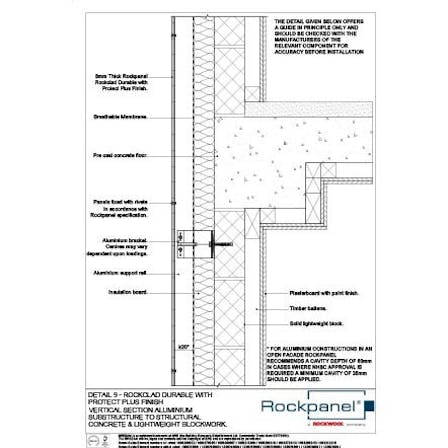
Rockpanel Durable with ProtectPlus finish vertical section timber substructure to structural steel with timber stud frame
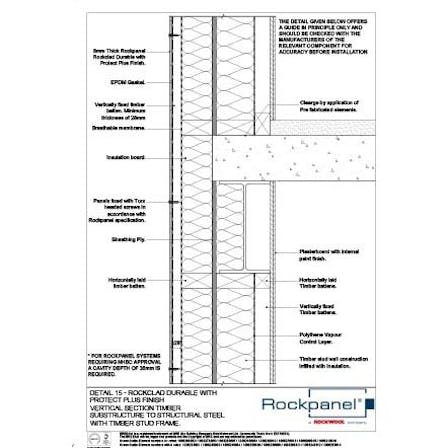
Rockpanel Durable with ProtectPlus finish; vertical section timber substructure to structural concrete with timber stud frame
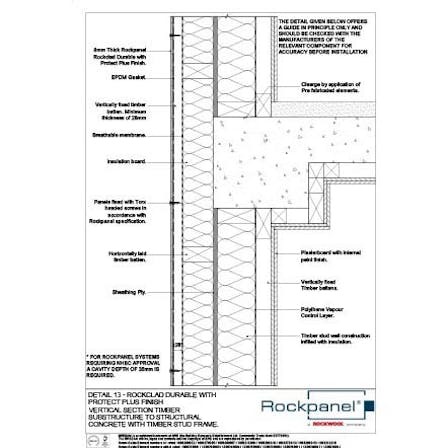
Rockpanel Durable with ProtectPlus finish vertical section timber substructure to structural steel with light steel frame
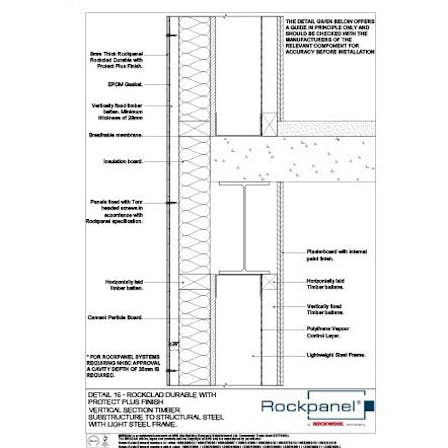
Rockpanel Durable with ProtectPlus finish; vertical section timber substructure to structural concrete with light steel frame
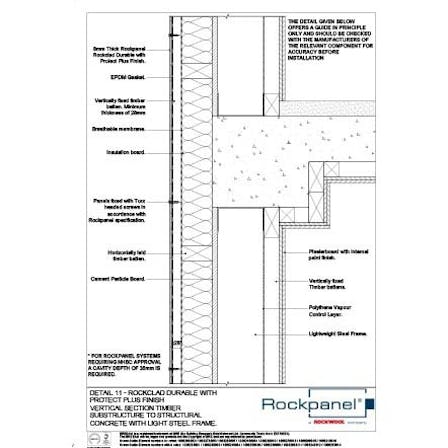
Rockpanel Durable with ProtectPlus finish; vertical section timber substructure to structural timber frame
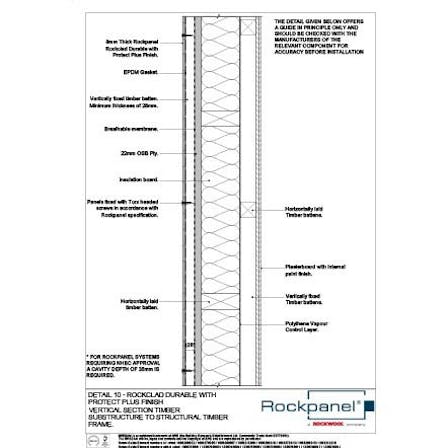
We manufacture board material mostly used in ventilated constructions, for facade cladding, roof detailing, soffits and fascias.