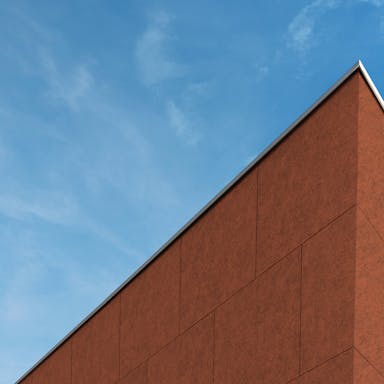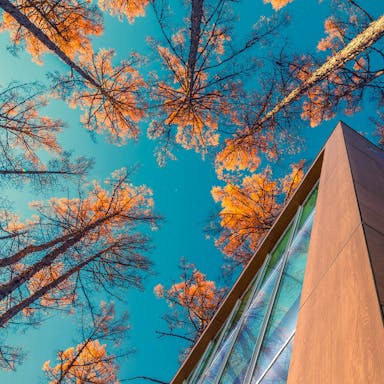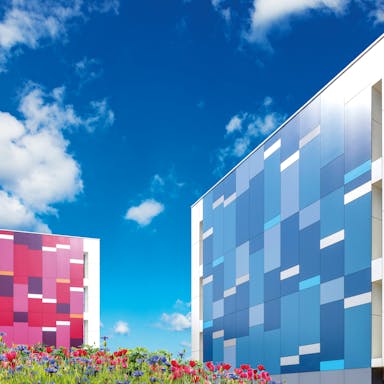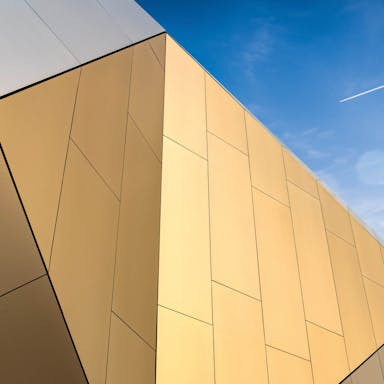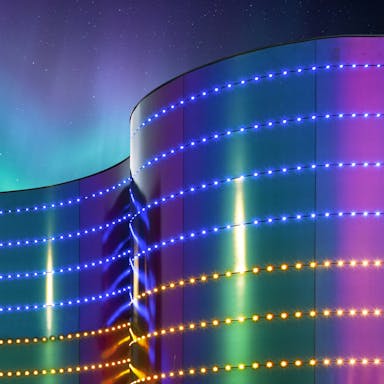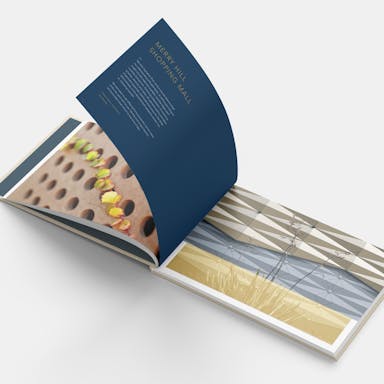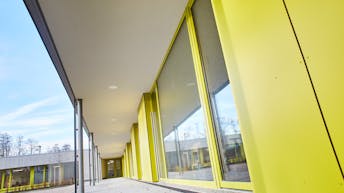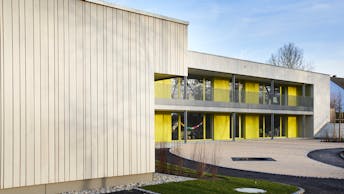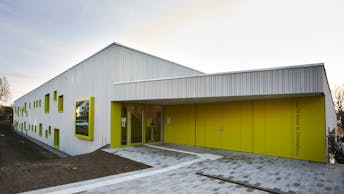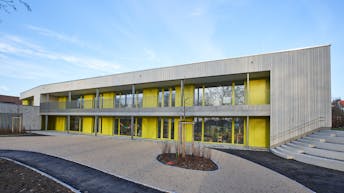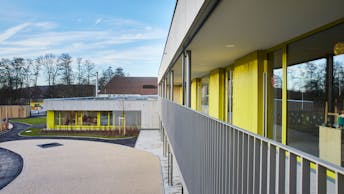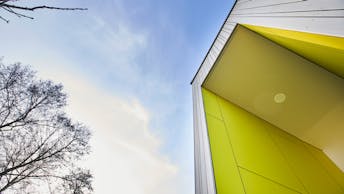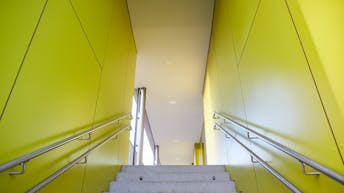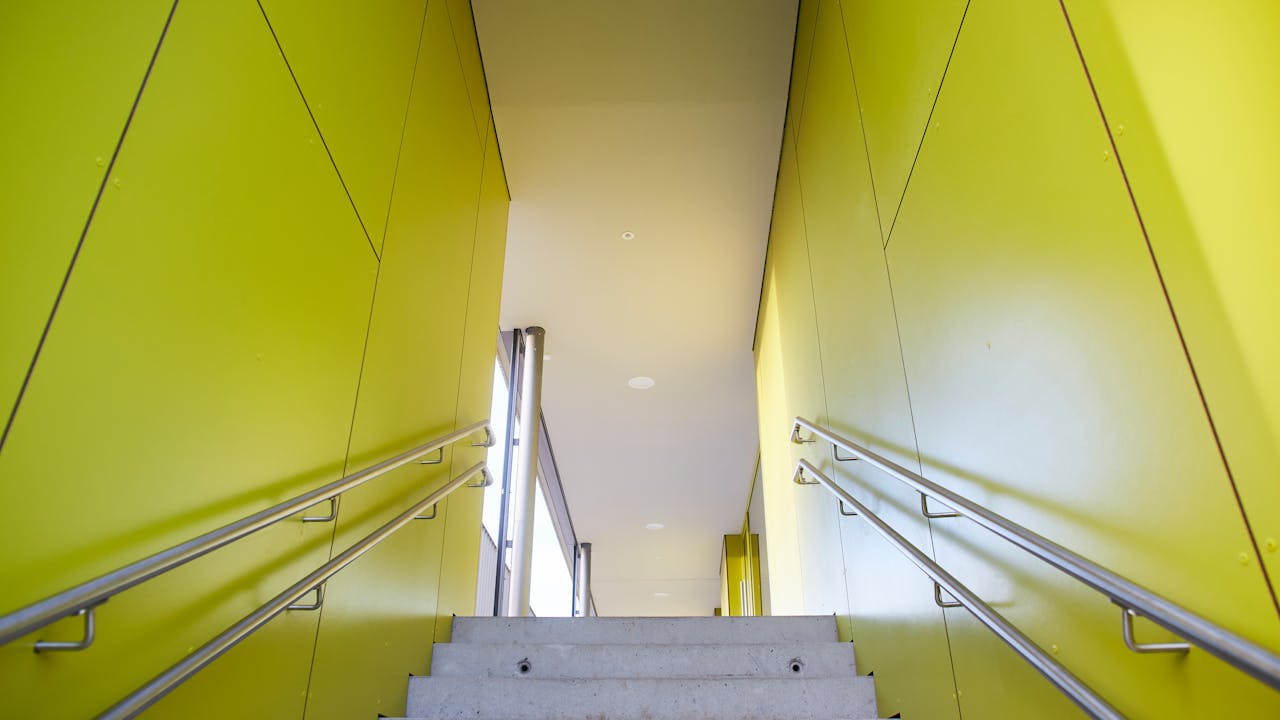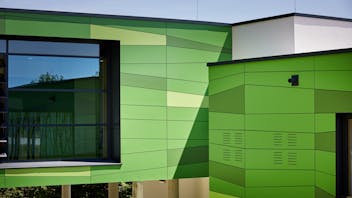Nestled in Memmelsdorf, Germany "Haus für Kinder St. Christopherus" offers beautiful views of Seehof Castle. Completed in December 2020, this nursery spans up to 1,700 m2 of space. It caters four kindergarten groups, accommodating up to 100 children and three nursery groups with a capacity of 36 children. The nursery groups are located on the top two floors, while the crèche is situated on the ground floor. The introduction of this crèche has increased childcare availability in the region to 40%.
An attractively designed front square guides visitors to the entrance foyer. Resembling a mezzanine, the foyer rests between the ground and first floor, allowing children to walk half a floor up down to get to their right group. Most offices and halls are facing the street, while group and staff rooms on the first floor provide a scenic view of the lush, green surroundings and Seehof Castle itself. The canteen and multi-purpose rooms are located in the "seam" of the L-shaped building.
