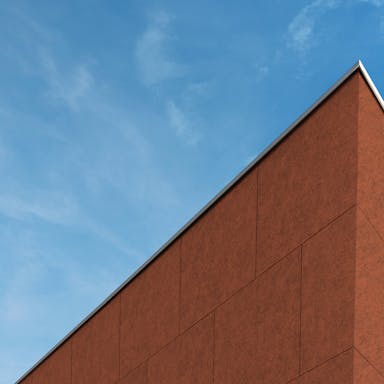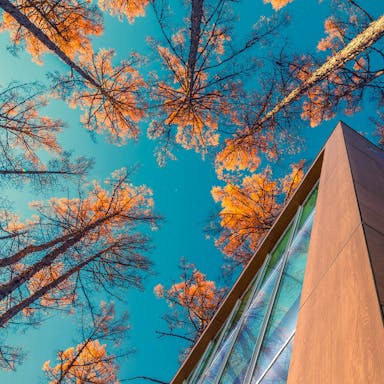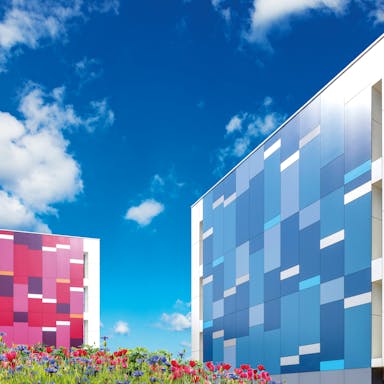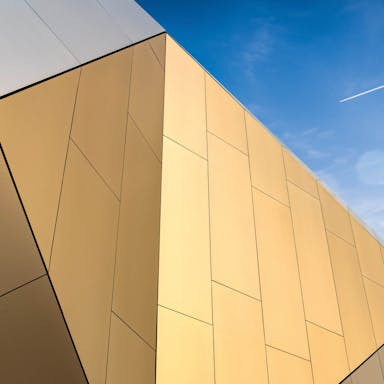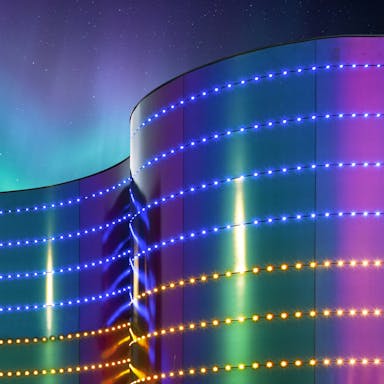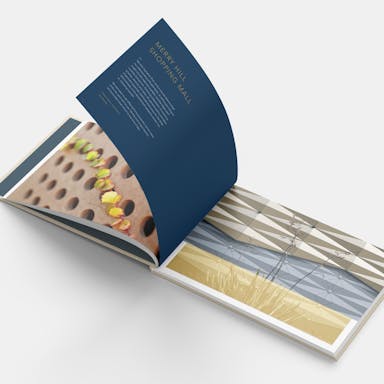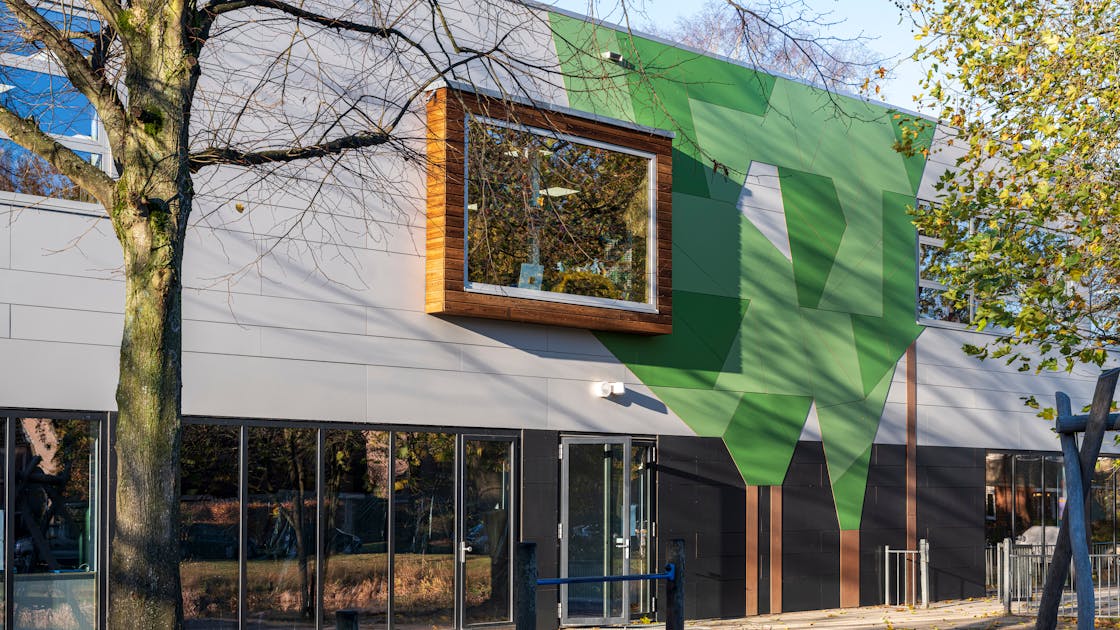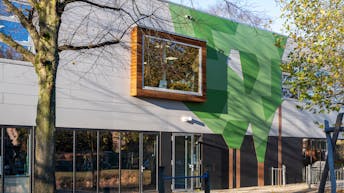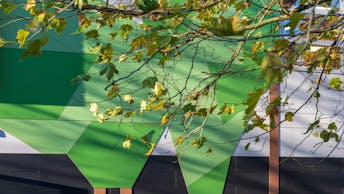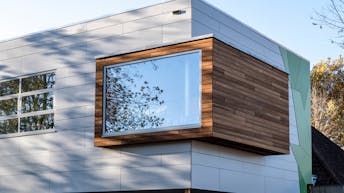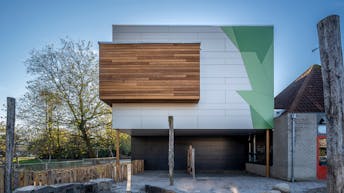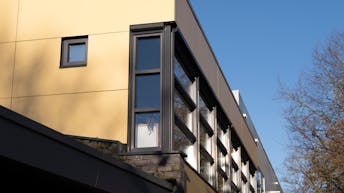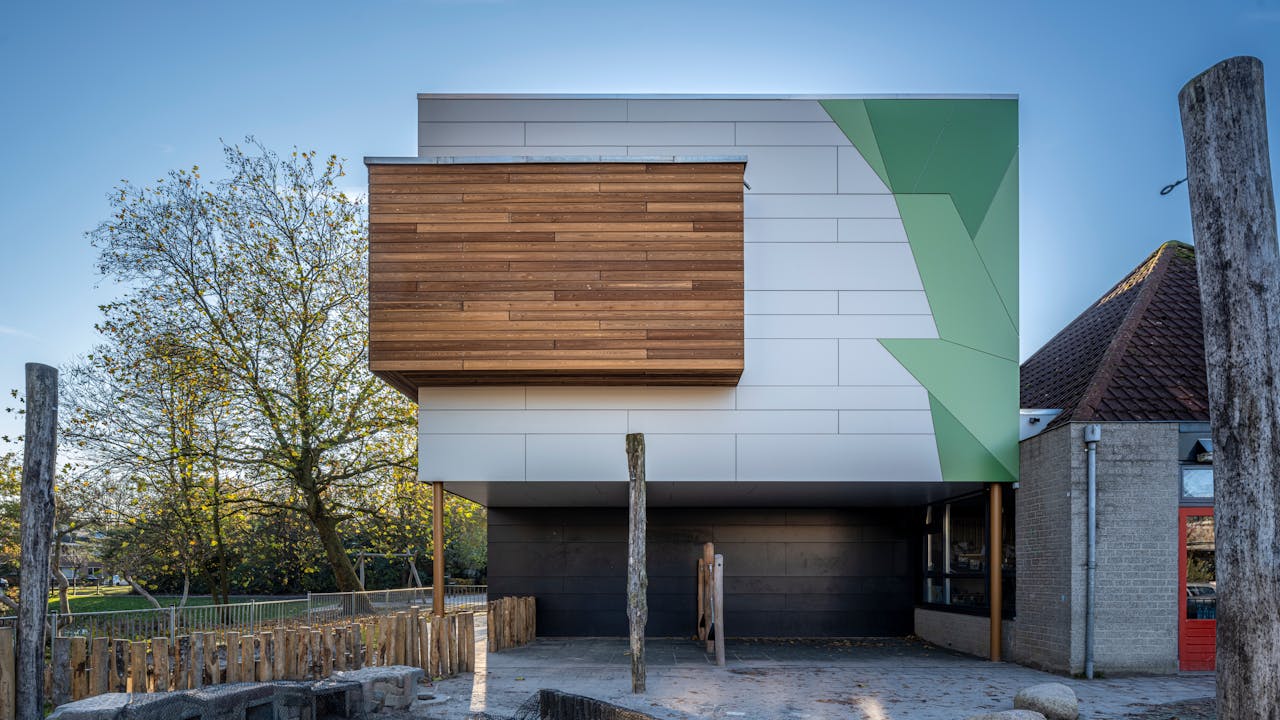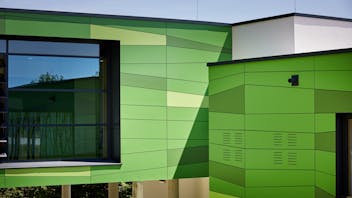Wijbenga Tromp architects and consultants from Sneek (The Netherlands) designed a plan with five new classrooms, a playroom, office space, a warehouse and communal areas. Owner Tineke Wijbenga and BIM structural engineer Martin van der Meulen talks about the challenges that were just around the corner: "The original 1975 building was built with grey bricks with seven small, red tiled roofs. In 2005, a round volume of glass and yellow cladding was added, followed six years later by a square structure with anthracite as its main tone. All are dominant structures in terms of colour use and design. At the same time, the school is in a wooded, green area. That's why we wanted the existing school to flow smoothly into the new expansion, but at the same time match the green surroundings as much as possible, with a facade that appeals to children."
Trees of Rockpanel Colours
Using Rockpanel Colours facade cladding in RAL 7021 and RAL 7038, Wijbenga Tromp continued the existing light grey and anthracite facade for the expansion. Several building-high trees in a range of brown and green facade panels were fitted directly on top. Wijbenga: "Applying these trees not in but on top of the facade, combined with wooden floral frames, liveliness and relief in the facade, gives the building a natural look."
The choice of material for the tree trunks enhances this effect. Van der Meulen: "For the trunks, we chose Rockpanel Natural, an untreated facade panel, without coating, which takes on a beautiful, natural brown colour as time goes by. At the same time, the panels give extra character and life to the facade."
