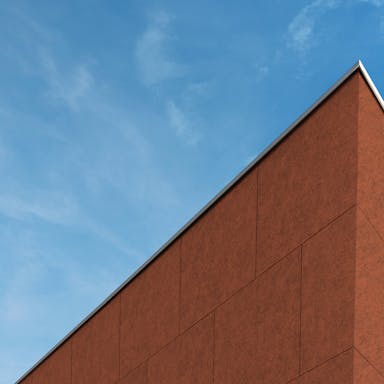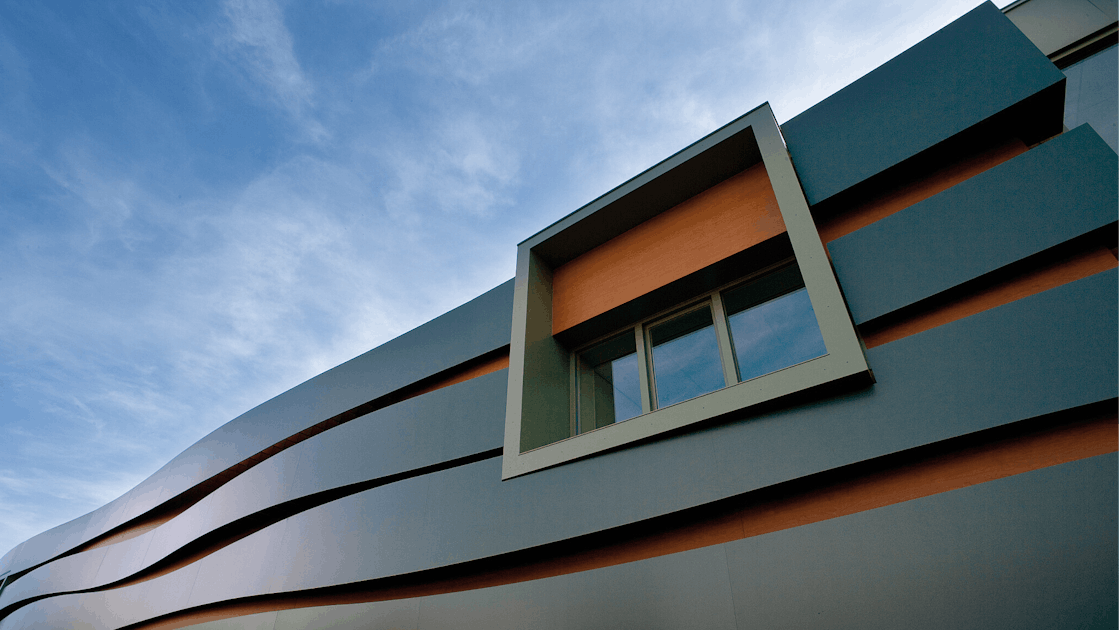Below you find an overview of our latest (general) brochures, product data sheets and e-Book in PDF format. You can download and print them for your own reference.


Below you find an overview of our latest (general) brochures, product data sheets and e-Book in PDF format. You can download and print them for your own reference.
0 selected files

Everything about delivery times and minimum order quantity for Rockpanel Colours


Everything you need to know about Rockpanel in 1 brochure


Get inspired and learn more about renovating multi-unit residential facades

Discover the endless creative possibilities of wood, but without the natural limitations

The possibilities are virtually endless. Bending, shaping, engraving, perforating, and that in stone!

Get inspired with Rockpanel's solutions for educational buildings

All the installation benefits of Rockpanel. Fix it. Simple. Safe. Fast. Made to last.

Everything you need to know about fire safety and façade cladding

Experience a new standard in metal facade cladding. Make your metal vision Rock!



Download our Rockpanel instruction guide
vertical joints for internal and external corners and sealed with a waterproof gasket
Horizontal section vertical joints for internal and external corners Rockpanel Durable 8mm board with coating with Tack-S
vertical joints and vertical intermediate support using ROCKPANEL strip
Vertical section fascia and soffit finishing Rockpanel Durable 8mm board with coating with Tack-S
horizontal section ROCKPANEL cladding onto aluminium in junction to a window frame
horizontal section ROCKPANEL cladding onto aluminium in junction to a window frame, finished with a metal sheet
vertical section over window frame with aluminium substructure with ROCKPANEL reveal
vertical section over window frame with aluminium substructure with metal reveal
vertical section over window frame with aluminium substructure with sun screen
flat roof vertical cross section fixing onto an aluminium substructure
vertical cross section of ROCKPANEL board on aluminium substructure, junction with ETICS
Horizontal section junction vertical joint. Rockpanel Premium A2 with concealed fixing
Horizontal section external corner detail. Rockpanel Premium A2 with concealed fixing
Horizontal section internal corner detail. Rockpanel Premium A2 with concealed fixing
Vertical section junction horizontal joint. Rockpanel Premium A2 with concealed fixing
Horizontal section junction to a window frame finished with a metal sheet. Rockpanel Premium A2 with concealed fixing
Vertical section window frame with metal reveal. Rockpanel Premium A2 with concealed fixing
Vertical section flat roof. Rockpanel Premium A2 with concealed fixing
Vertical section abutting detail pavement. Rockpanel Premium A2 with concealed fixing



BS 8414 Documentation
In 2018, ROCKWOOL conducted a BS 8414 test on a generic rainscreen system incorporating Rockpanel Durable cladding and ROCKWOOL Duoslab insulation, in response to requests from the market. The test was conducted at the Al Futtaim Exova (AFE) laboratory in Dubai, a UKAS accredited institution. This system passed the test on all criteria and was classified to BR 135.
The system tested does not duplicate the specific design of any particular building, and all buildings using rainscreen systems should be checked for proper installation of materials.
ROCKWOOL does not support the use of the BS 8414 test and BR 135 classification criteria to assess the fire safety of high-rise buildings. We recommend that buildings over 18 metres and all high-risk buildings with rainscreen systems use only cladding and insulation with a European reaction to fire classification of A1 or A2.
In the interest of transparency, we have posted the classification report and test report here, confirming that the system passed the test.
For more information, on high-rise fire safety, visit our technical support page.
We manufacture board material mostly used in ventilated constructions, for facade cladding, roof detailing, soffits and fascias.