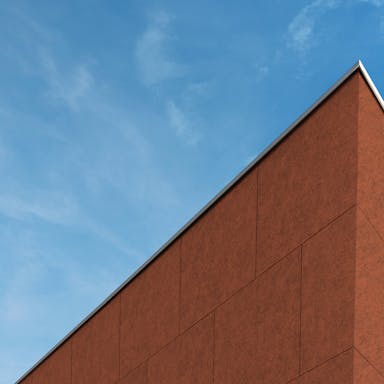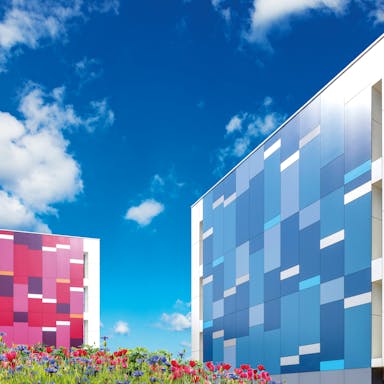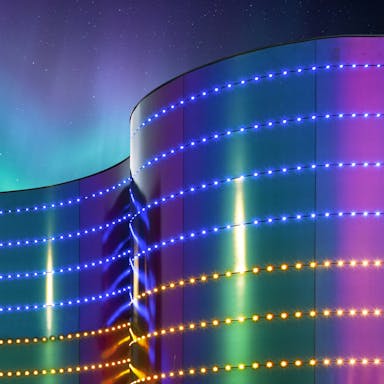Building Information Modeling (BIM) has significantly transformed the construction industry in recent years. However, BIM is still often associated solely with the digital 3D representation of a building. Yet, a building information model influences various other aspects, such as the façade. But what benefits does BIM offer in the design and execution of a façade design? Here's an overview.
As the term Building Information Modeling (BIM) suggests, a building information model is crucial during the design phase. While architects used to work with 2D drawings and physical models, they can now develop a façade design in a virtual, three-dimensional environment with BIM. This makes it easier to visualize and understand complex façade systems or details. By using BIM, problems are also identified early in the process, allowing for their resolution during the design phase.
Avoid clashes or conflicts
BIM enables designers to perform clash detection and conflict management during the design process. With the abundance of information in the model, you can immediately identify issues related to materials and structures and detect conflicts with other building components. This allows you to resolve problems before the construction phase begins. In short, it reduces errors and leads to a more accurate construction budget without unforeseen costs.
No waste
BIM adds value not only during the design phase but also throughout the construction phase of a façade. A building information model contains product data such as dimensions and installation instructions. Manufacturers can produce façade elements with precision, while contractors have all the necessary tools to install the façade flawlessly. The BIM methodology aims to minimize delays or errors and optimize logistics and material waste on-site.
Longer lifespan
After the façade installation, BIM continues to play a significant role. Thanks to the BIM model, facility managers have centralized access to relevant information regarding façade maintenance, element replacement, or technical specifications. This structured approach streamlines maintenance activities, allows for easier prediction of maintenance costs, and extends the lifespan of a façade.
To support a BIM workflow, Rockpanel provides BIM files of its complete range of façade panels in a BIM Portal, which you can consult here.






