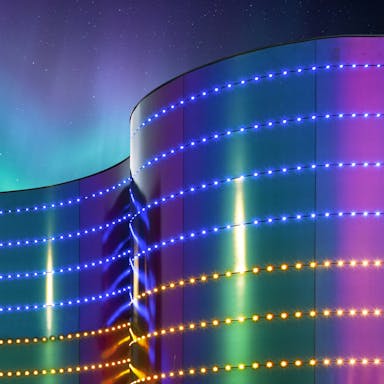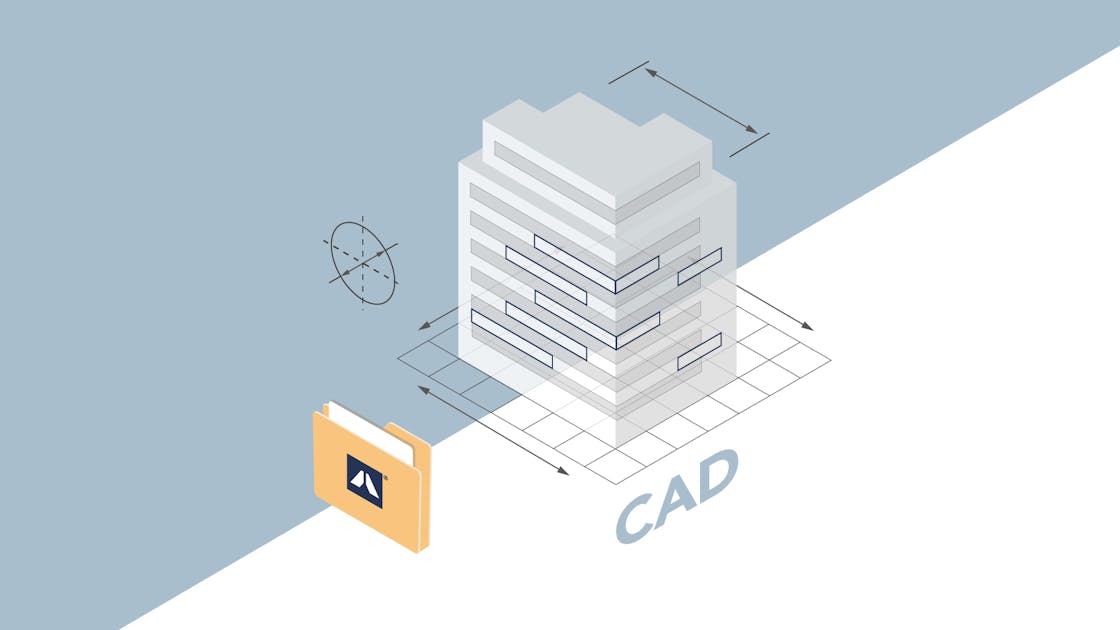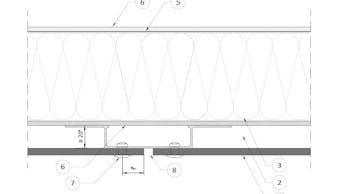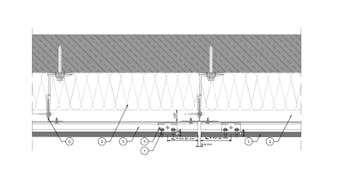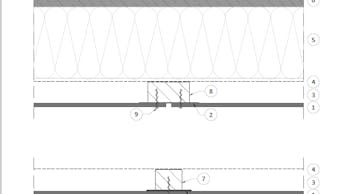Computer-Aided Design (CAD) drawings can be considered the digital building blocks of the modern construction industry. CAD drawings of Rockpanel are detailed and scalable drawings of façade constructions and materials used by architects during the design process. These architectural drawings offer numerous advantages. Here's an overview.
Computer-Aided Design (CAD) has revolutionized the workflow of architects, engineers, and building material manufacturers. With the help of CAD software, architects can visualize concepts in 2D or 3D, make time-saving iterations, and minimize errors through precise measurements and specifications. Architectural drawings enable them to visualize, compare, and evaluate different façade materials in detail even before the construction process begins.
Rockpanel CAD drawings are available as DXF and DWG files and can be opened in the most common software packages. If you don't have the appropriate program, you can consult a PDF file for each detail.
Abundance of information
CAD drawings are digital representations of elements such as a façade or façade detail. With the aid of CAD software, architects can create scalable 2D and 3D models of architectural designs, apply materials using CAD drawings provided by manufacturers, generate simulations, and much more.
Architectural drawings contain a wealth of information about applications, placement, and construction, among other things. From Rockpanel, we provide designers with CAD drawings for the application of Rockpanel products in ventilated façade systems attached to wooden or metal substructures or with concealed fastening. The drawings are developed in accordance with Rockpanel certifications. All requirements that the construction must meet, such as minimum edge distances, ventilation depth, or ventilation openings, are included in the CAD-drawings. Possible connections with ground level, roof edges, and window frames are also depicted in the drawings.
As a designer, you should keep in mind that CAD drawings are not project-specific. During the development, you must always make project-specific adjustments, such as insulation thickness, interior walls, and window frames.




