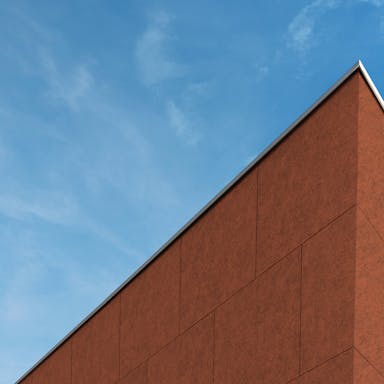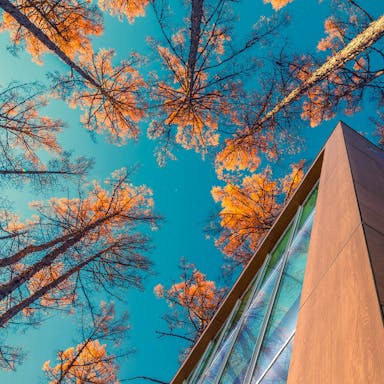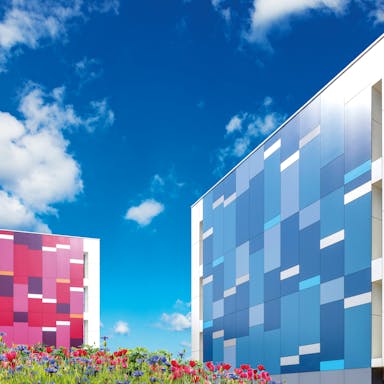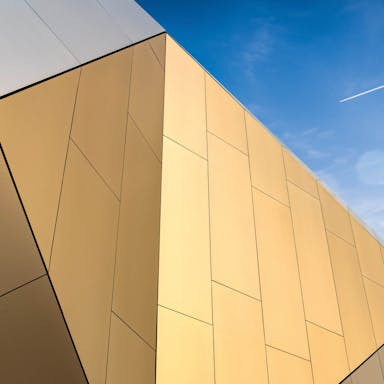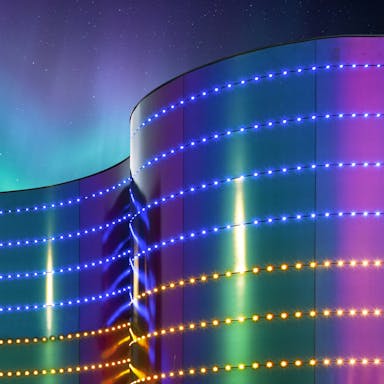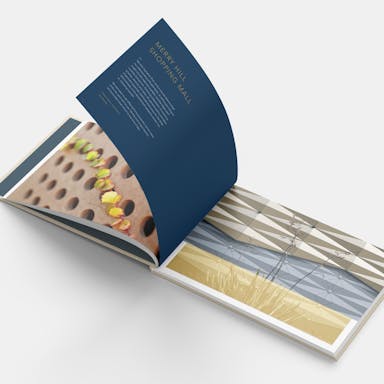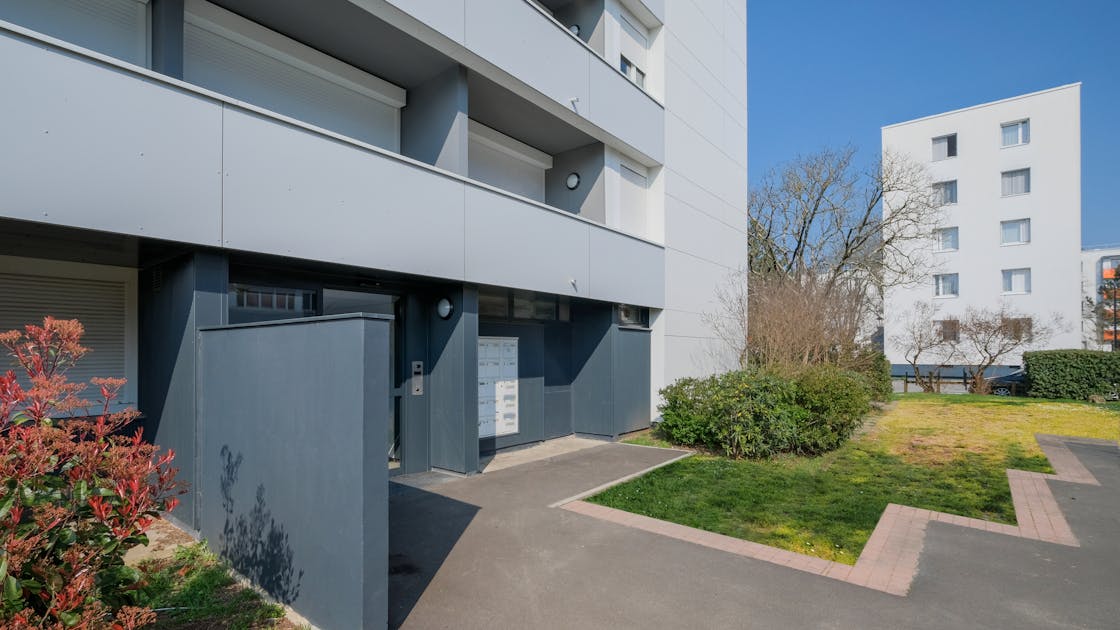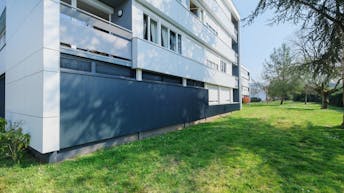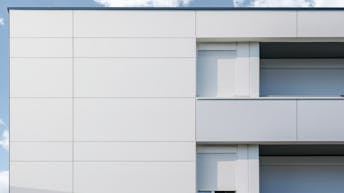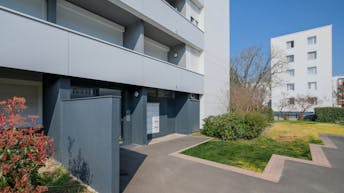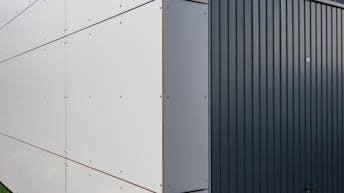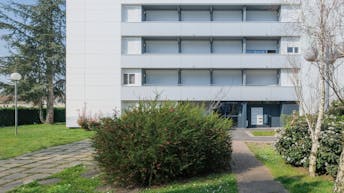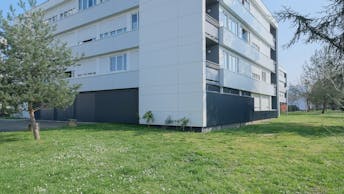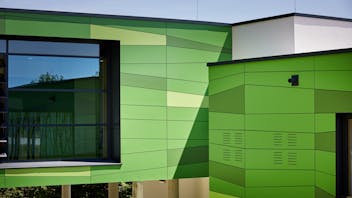Despite "this being a beautiful work of architecture", the complex could use a serious upgrade. Especially improving energy efficiency was an important objective of the renovation. While the thermal comfort of the occupants was enhanced, their energy bill was lowered. "We went from a D to B label," says Bruno Jacq. This objective was achieved by using a ventilated facade construction for the external walls, including beautiful Rockpanel cladding in a white tone.
Renovation with respect for the architectural style
By using these facade boards, Bruno Jacq has preserved, as he wished, the particular design of the facades: “My architectural approach was to keep the one that prevailed in the design." The Rockpanel boards are placed on a ventilated facade construction, on a steel sub-construction and combined with stone wool insulation from ROCKWOOL, making the construction very firesafe and meeting the local regulations.
Bruno Jacq: “With the ground floors occupied by garages set back slightly and the loggias which hollow out the volume of the facades, we noticed that the buildings had the aspect of an arch, the sides and the crown being at the same level. So we sublimated this idea of the arch and worked with two shades."
The slightly recessed basements are clad with metal cladding contrasting with the white Rockpanel panels. The loggias, for their part, are treated with a grey paint "to underline this impression of deepening of the volume", the architect explains. He is delighted with the result: "We have combined respect for the work of my colleague at the time, while bringing a contemporaneity and improved thermal comfort for the tenants. The Davitec company has really done a great job: the result is amazing, a coating will never be as clean and precise as using sheet material."
