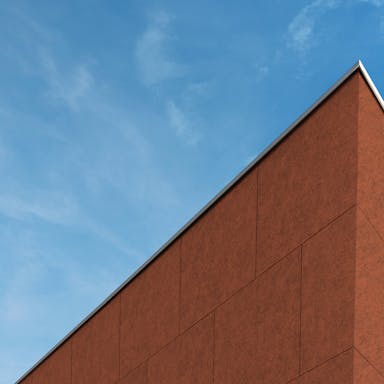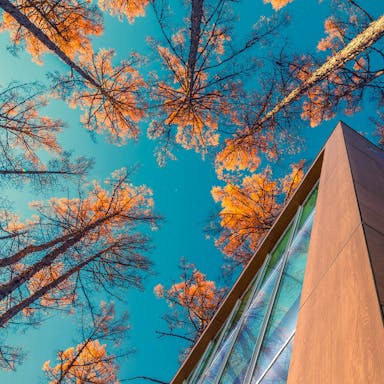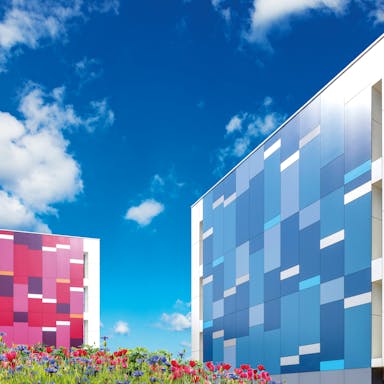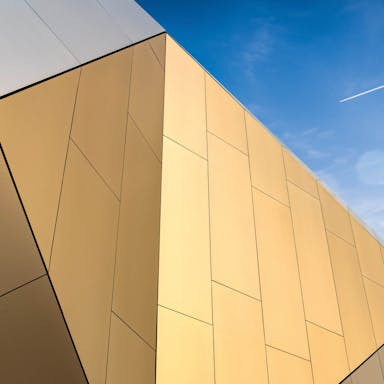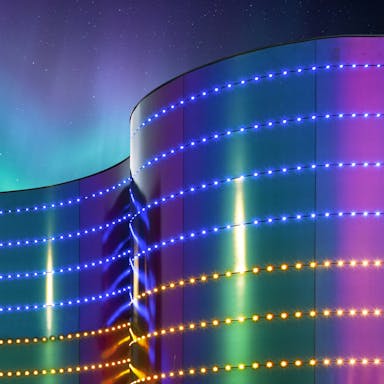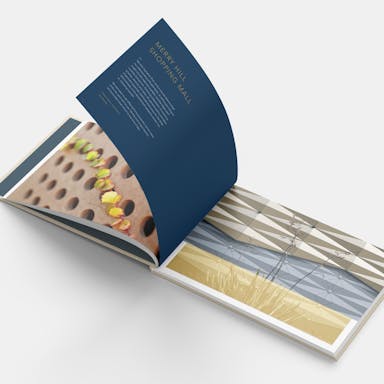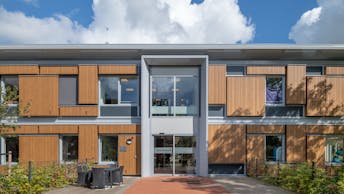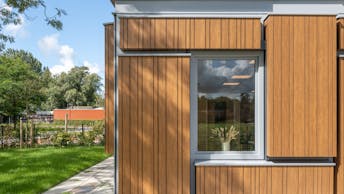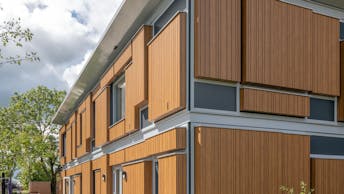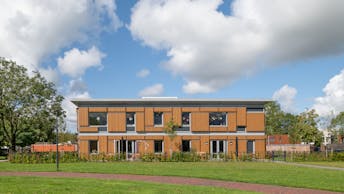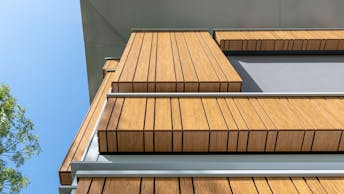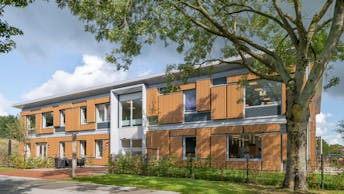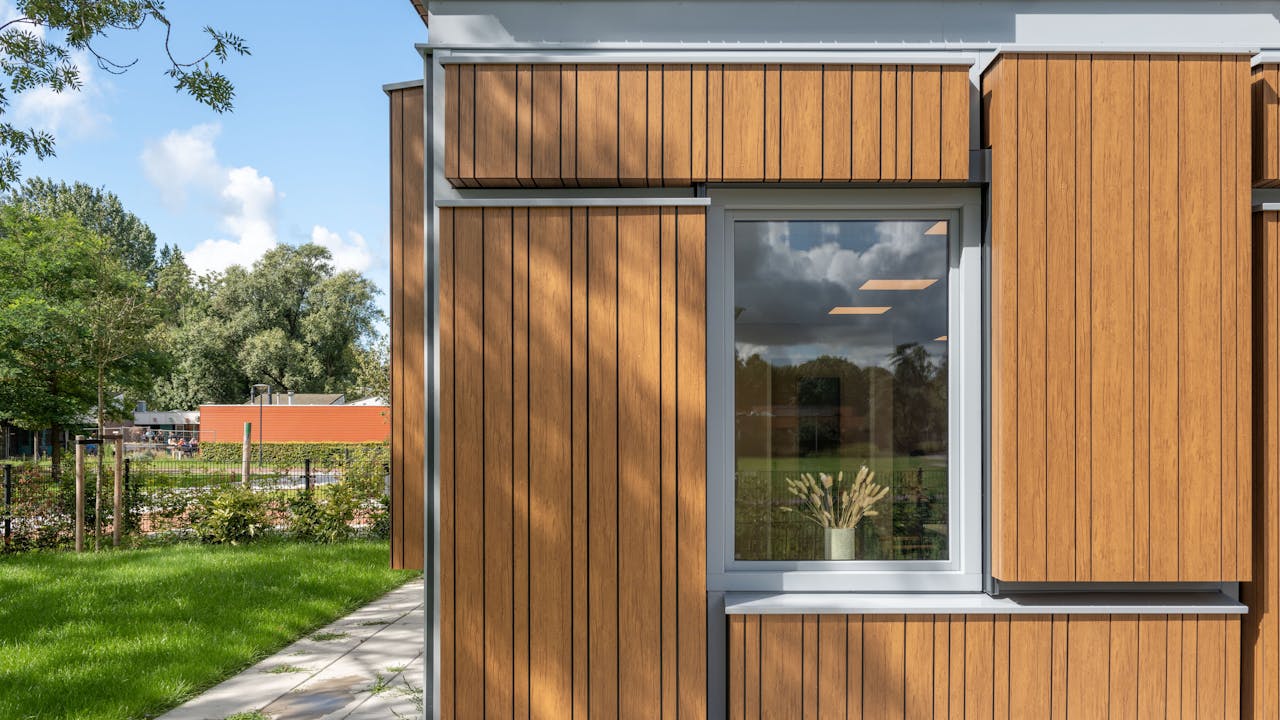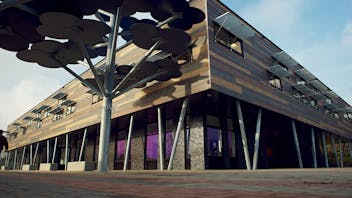Simple to Process
The processability of the facade panels was also well received. “This was my first experience with Rockpanel. To broaden our knowledge of the product and processing, Rockpanel visited with a demo bus during the project. All Project Managers and Work Planners could thus roll up their sleeves and experience first-hand how easy it is to saw, fix, and later disassemble the cladding material. Especially the fact that no extra tools are needed to process Rockpanel is very nice.”
From the steel construction to the HSB walls, the entire day-care centre is prefabricated. The facade elements, clad with Rockpanel, also come from the factory, says Michel van den Hondel, owner of Van den Hondel Prefab. “The elements are built on a spruce frame, to which we first attached the Rockpanel Backboard. Then, strips of Rockpanel Woods in various widths were nailed on. This creates the illusion of an open joint.”
Natural Appearance, No Discoloration
“By choosing different widths, combined with a beautiful black Rockpanel backboard, we created an extra refinement and shadow effect, enhancing the playful character of the facade,” says Ozbek. The wood look of Rockpanel Woods also plays a significant role. “The appearance is hardly distinguishable from wood and gives the facade a natural feel that fits well with the location. At the same time, we have a very low-maintenance facade, where no discoloration will occur. Real wood tends to grey over the years, while Rockpanel facade panels have a coating that protects the panels from the sun and dirt and ensures optimal colour fastness. The facade also needs hardly any maintenance.”
Ideal Solution for Creative Users
The construction of houses and activity centres that started in 2003 ensures that Swetterhage fully meets the needs and requirements of today's clients. With its playful facade of Rockpanel Woods cladding, the day-care centre puts a powerful exclamation mark behind the metamorphosis of the institution's site. The parties involved are rightly proud of the project. “Thanks to the creative, playful facade, the building gives the residents a place where they can freely express their own creativity daily. That's wonderful to see. The fact that we did this with sustainable materials, which can be almost completely reused later on, is the icing on the cake.”
