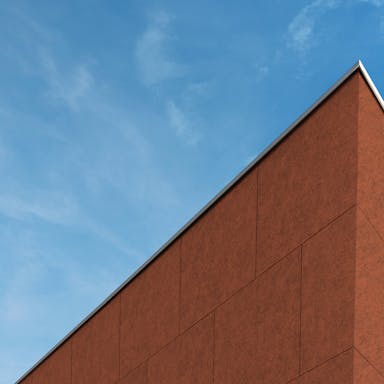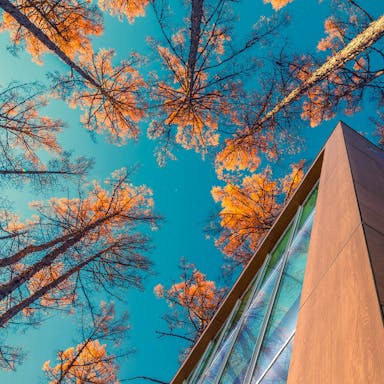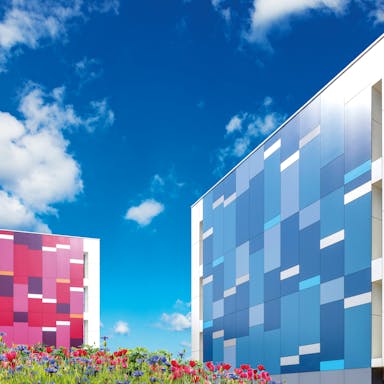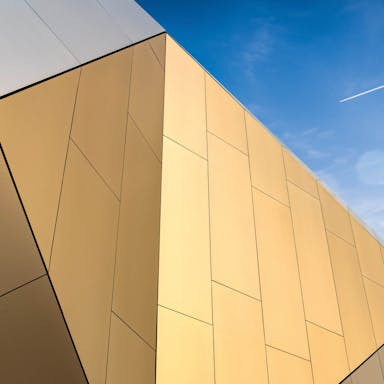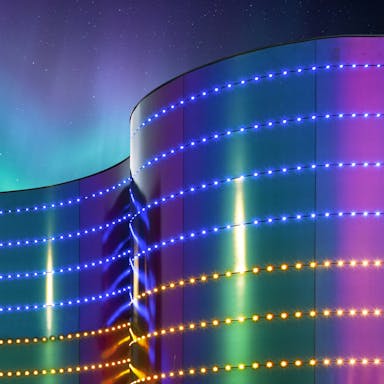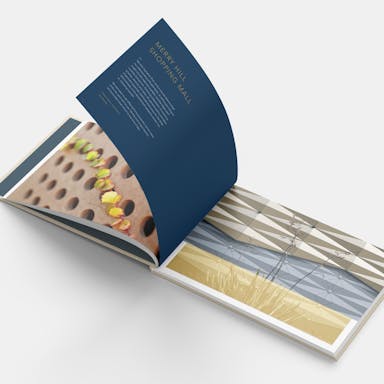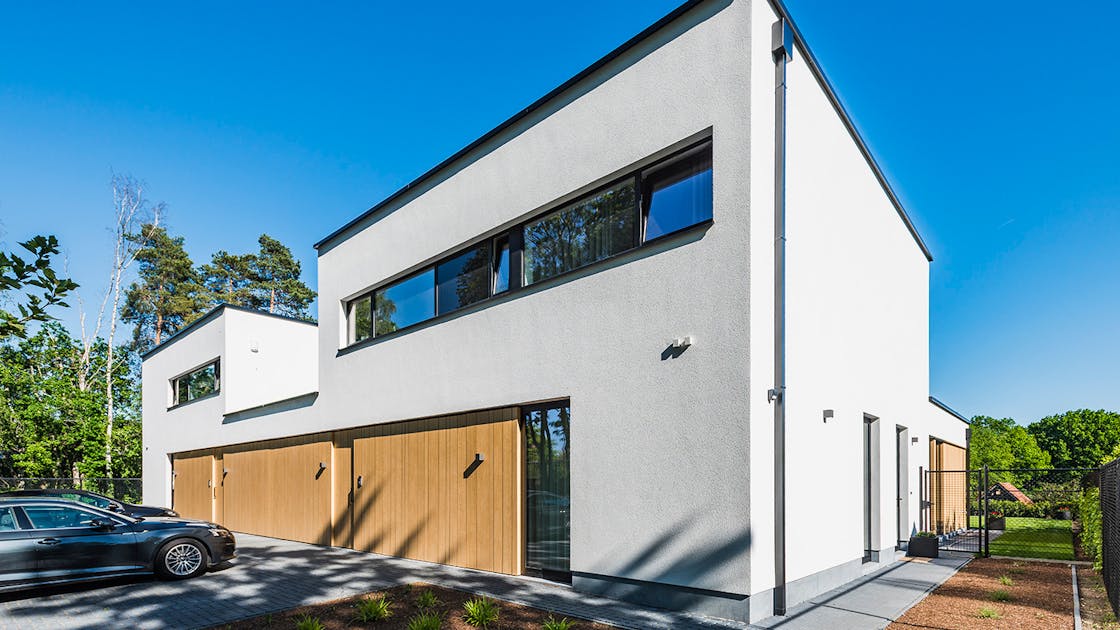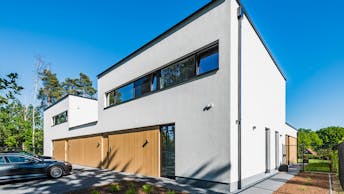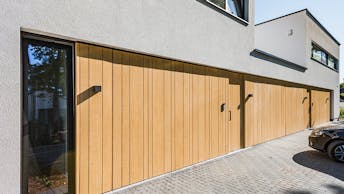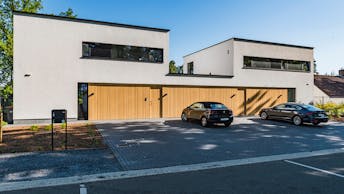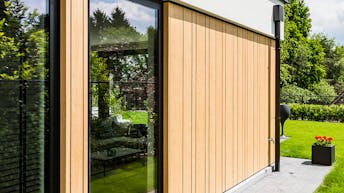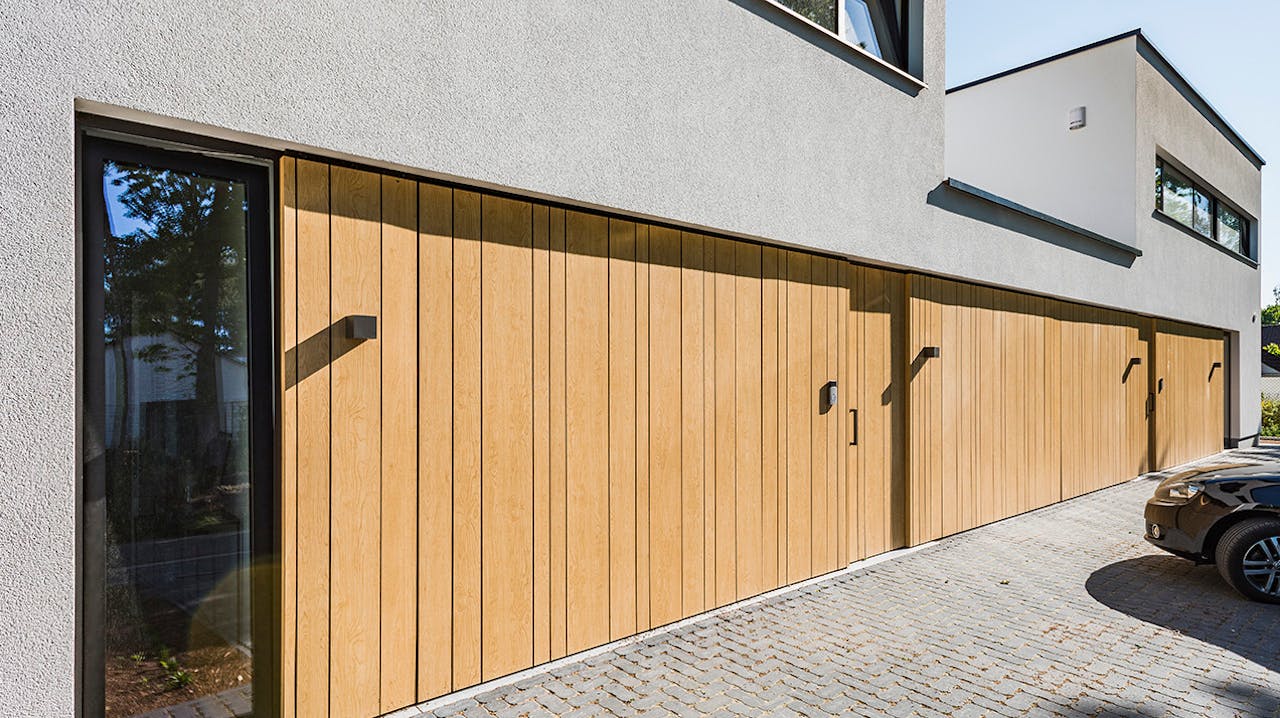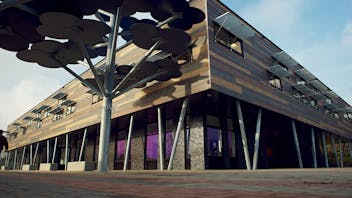In Oudsbergen (Belgium), there is a modern new-build project, beautifully embedded in green surroundings. Behind the uniform facade are four apartments with a view of the meadows and forest behind. The facade on the ground floor was clad in Rockpanel Woods Beech, giving the four housing units appearance of a single building volume with visual continuity.
The four-family house, designed by architect agency Buro B, consists of two ground-level single-storey residential units with a view of the garden, meadows and forest, and two apartments above. Architect Rob Gijsenberg: “With a special facade design, we create the illusion of a single building volume. Finding a facade cladding material that would contribute to this uniformity was a key priority.”
Used products:
Rockpanel Woods Beech
